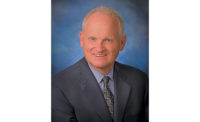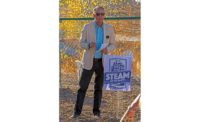John Yonushewski grew up with a hammer in his hand, but he always knew he wanted to do more than just build—he wanted to create. He merged the two and became a pioneer of what he called architect-led projects, eventually growing his understanding of every facet of project creation—from architecture and construction to development—in his adopted home of Colorado to help reshape downtown Denver with housing types of all varieties.
Yonushewski, now 66 and senior principal at Stantec in Denver, grew up on the East Coast with a contractor for a father. He attended Clemson University to learn architecture, and that set him on a path that merged his know-how and passion for both architecture and construction. Over the course of his career, he has been honored with a Fellowship in the American Institute of Architects (AIA) and multiple design, leadership and construction awards from the Downtown Denver Partnership, Historic Denver, Denver Mayor’s Award, AIA Colorado, ULI Colorado and Colorado Construction. He served as president of AIA Colorado from 2004-2005 and on the AIA board of directors from 1995-1998.

Denver’s McGregor Square, a Yonushewski project, turned a sea of parking lots next to Coors Field into a public plaza.
Photo courtesy of Stantec
An Architect With Construction Skills
Following school, Yonushewski landed a “dream job” working on oceanfront residences for the wealthy in Long Beach Island, N.J,, near Atlantic City. “My 20s was tied to that,” he says. “We did a lot of award-winning, publishable work. I honed the craft of design with clients who could afford to do wonderful projects.”
His upbringing and experience in his first job led Yonushewski to believe all construction projects enjoyed the experience of a contractor and architect working closely together. He soon learned that wasn’t a common occurrence.
After three years near the ocean, Yonushewski wanted to fine-tune his knowledge and attended the University of Colorado Denver for graduate study, which led him to fall in love with Colorado and community design. “As an architect with construction skills, there is a skill there that the community can use,” he says. “I quickly figured out that is an asset with whatever community you settle in.”
With the foundation he had in construction and his passion for design, he believed he could be a better architect if he not only understood construction—not just from a means and methods standpoint—but if he was a contractor. That led him to the custom home and speculative housing market, and in 1995 he paired with like-minded architect Brad Buchanan to form the Buchanan Yonushewski Group (BYG).

Yonushewski calls Watertower Lofts one of the most important projects of his career. Around 2005 he remade a warehouse building in Denver into residential space and set in motion a key part of his career.
Photo courtesy of Stantec
Relentless Pursuit of Excellence
“Design-build got us up in the morning,” Yonushewski says. “The fact we could control the design of a product but fine-tune that design through the construction process, it was total control we were looking for.”
“The first word that comes to my mind when I think about John is integrity,” says Buchanan. “The next word is excellence. Lots of people use those words and they become cliché, [but] John’s tenacity, discipline and diligence around a relentless pursuit of making things better in whatever state they are currently in is unique to his career and his personality.”
“John’s tenacity, discipline and diligence around a relentless pursuit of making things better in whatever state they are currently in is unique to his career and his personality.”
—Brad Buchanan, CEO, National Western Center Authority
The partnership worked for more than a decade, Buchanan says, because they both had the same goals and complementary strengths. “We saw solutions from slightly different perspectives, but one of the things that made the partnership so special to me and such a precious time in my career is there was such respect between us,” Buchanan says. “We never had an argument, and that is because we knew each other’s strengths. I miss it. I miss working with him.”
Yonushewski says their new way of working allowed BYG to pair with subcontractors too, gaining direct exposure to the people touching every aspect of a project. And it helped the two understand how to better design for value without losing quality.
With this focus on design-build and a love for the community, BYG added more adaptive reuse projects to the mix, especially redevelopment in downtown Denver that aimed to add housing. The first multifamily project the pair did was Cherry Creek Townhomes. Then came lower downtown where loft redevelopment took off. Following a successful run of converting warehouses into lofts, BYG moved into mid-rises and then high-rises.
One of the most significant projects for Yonushewski was Watertower Lofts, a warehouse building in Denver he converted to lofts that set in motion a lot of what he wanted his career to be about: bringing in downtown housing and adaptive reuse. “We were fulfilling our mission of architect-led design construction, but also bringing housing density to downtown Denver,” he says.

Renovations to Larimer Square in 1998, led by Yonushewski, have made the space one of the most well-known locations in downtown Denver.
Photo courtesy of Stantec
A Natural Leader
In 2012, Buchannan became the Denver planning director and Yonushewski paired with Joshua Gould to join RNL, eventually taken over by Stantec, helping the company expand beyond public, civic and transportation into private-sector development, giving an established contracting firm architects who understood design-build.
Yonushewski had spent years building from his own drawings, saying that really honed both his construction and design abilities, but the move to RNL allowed him to focus purely on architecture and iconic projects. In all, he estimates he’s designed nearly 4,000 units of all sorts—affordable housing, multifamily, adaptive reuse and high-rise—in and around Denver.
Gould, a Stantec senior vice president who has worked with Yonushewski for the last decade, says the architect sees the big picture on every project. “He understands the client’s goals and aspirations, and he has really incredible balance of both design aesthetic—an understanding for how to create a beautiful looking project—but also doing so within the economic guidelines that the client might have,” he says. “He has such a great technical understanding of how cost and how buildings come together, and he can be really creative in coming up with solutions that meet the program.”
From Lakehouse, a 12-story residential project, to the recently finished McGregor Square next to Coors Field, Yonushewski’s portfolio continues to expand, including additional multistory projects and even urban development along a state highway that will add almost 3,000 condo units and homes—including a wealth of affordable housing—and a 100-acre park to the city.
Kenneth Ho, a developer client with Westside Investment Partners, was drawn to Yonushewski because of his “unique approach that blended architecture with an owner’s perspective” that integrated design, cost and constructibility into the decisions.
Yonushewski and Ho have worked together on vertical development projects, but now the two are remaking a Denver area in the Park Hill neighborhood that will include plenty of site planning, urban design and landscape architecture. “I continually appreciate John’s unique ability to balance creativity with vision and pragmatic, real-world solutions,” Ho says.

A submission for a Denver Union Station update in 2006 highlights Yonushewski’s focus on urban planning.
Image courtesy of Stantec
Bringing It All Together
Patrick Walsh, CEO of McGregor Square, says Yonushewski’s reputation for doing big projects that were more than just buildings, but places where people wanted to go, was the reason Walsh wanted Yonushewski on the major development near Coors Field.
“This was the first large-scale development that our ownership group had ever done, so we leaned on John and Stantec quite a bit,” Walsh says.
The goal with McGregor Square was to create a place next door to Coors Field that remained activated, whether the Rockies baseball team was playing or not. Walsh says Yonushewski was instrumental in ensuring the plaza was the focus of making this happen. “He worked tirelessly to make sure that piece was done right and that everything flowed,” he says. “The screen, the berm and the fact that everything from the hotel to the offices to the residences is designed to be a part of the plaza is no accident. John knew that that would make McGregor work, and it is the engine that drives our activations and development.”
In a unique turn of events, Buchanan, now as CEO of National Western Center, is an owner on Denver’s historic landmark Livestock Exchange Building, a project for which Yonushewski and Stantec recently won a bid for an adaptive reuse renovation. That brings the two back together.
“People want to naturally follow him,” Gould says. “He is a good strategic thinker, [and] I trust that his perspective is going to be really insightful and always thinking a couple steps ahead.”





Post a comment to this article
Report Abusive Comment