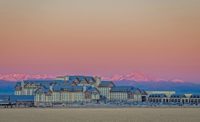Water Efficiency Research Center
Layton, Utah
Best Green Project
Owner: Weber Basin Water Conservancy District
Lead Design Firm: GSBS Architects
General Contractor: Sirq Construction
Civil Engineer: Brown and Caldwell
Structural Engineer: ARW Engineering
Mechanical Engineer: Colvin Engineering Associates
Electrical Engineer: Spectrum Engineers
Consultants: Allegion; Construction Control Corp.; Timber Works
The Water Efficiency Research Center is designed to help the Weber Basin cut its water use 25% by 2025. The 10,000-sq-ft building is constructed with renewable wood and energy systems that were carefully considered to reduce impacts on the environment. School groups, gardening classes and community conservation programs experience a place where the beauty of sustainability is practiced and on display.
Utah is the second-driest state in the country, averaging just 19.5 in. of precipitation per year. It is also the state with the highest per capita water consumption. That level of consumption is currently unsustainable—and the state is projected to double its population by 2060.
“This is a place where the story of the water cycle is told about how rain and snow slowly melt and go into reservoirs and then deliver drip irrigation through your tap,” says David Brems, founder and the principal in charge of design at GSBS Architects.
“But there is also a climate change story here,” Brems adds. “In the future, we will have less snowpack and more rain, and living in the Mountain West, we depend on melting snow to deliver water downstream. In the worst case, we’re looking at having no snowpack at all by the end of the century in Utah. We need the masses to buy into the solution.”
Modeling the Future
The building features floor-to ceiling windows that showcase the Northern Wasatch Range, home to most of the area’s water supply, while interactive videos teach visitors about watershed protection, water recreation and water’s complex storage and delivery systems. It’s also a place to learn about planting and maintaining native, drought-tolerant plants that will thrive in the region and about replacing water-intensive lawns and nonnative plants.
The property is home to a large garden that showcases landscaping techniques, plants and other types of vegetation and water-conservation methods. The building was to be located directly between the garden and access to the street, but planners thought that a standard building would hide the garden. To solve that issue, the design team created a structure that would be as transparent from the south-facing street as possible, with full-height glass walls at all southern locations of the central space and lobby.
To mitigate exposure from direct sun, a large structure was incorporated that extends several feet to the exterior to carry steel grating, which acts as a sunscreen for the south facade. The extent of the overhang was carefully calculated to allow more light into the building in winter. The passive solar energy combined with passive seasonal roof overhangs also demonstrate how sun and shade can be used in harmony as a renewable-energy system.
The use of wood plays heavily into the design. “Wood, like water, has a natural cycle—an energy flow represented by billions of years evolving, adapting and changing,” Brems explains.
Cross-laminated timber and glue-laminated timber from small-scale wood harvested from farmed and beetle-killed trees enhance sustainability and help to create a warm, open and transparent structure. The timber columns and beams extend through the building and several feet beyond it. On top of the beams sits the cross-laminated timber roof, which acts as both the roof structure and a finished ceiling. Concrete walls are coupled with board-form concrete to complement the wood. The result is a space filled with the warmth of natural wood and a building that was constructed in a shorter amount of time than using standard steel or masonry components.
“With cross-laminated timber, you have to be very cognizant of where the mechanical ducts and conduit are, and we had to plan carefully for routing of those,” says Jeff Bolinger, GSBS project manager. The main ductwork through the building was placed underground to keep it out of the space. That kept the ceiling space clean and allows for more attention to the woodwork.
This is the second mass-timber building for GSBS. “It’s a great way to sequester carbon and put this resource to use rather than chipping it up into mulch or burning it off and putting more carbon into the atmosphere,” Brems says. “It’s a better option than steel and concrete, and they are very safe buildings.”
Brems explains that mass-timber buildings are designed to burn only an inch, which means the wood does well in a fire. “They won’t burn down or collapse. We’re even starting to explore [designing] high-rise buildings out of wood,” he says.
Other sustainable elements include low-flow toilets and faucets, “but being able to use the building itself as a story about water conservation and renewable resources is just huge,” he adds.
Designed to accommodate a warming kitchen and event services, the center is a popular locale for community meetings, weddings and fundraisers that will draw more of the public into the room at night, where an interpretive exhibit tells the story of water use.
“Skillful architecture becomes a picture-perfect lens through which we teach and learn the miracle that is water,” Brems says.
Back to Number of Best Projects Entries Remains Strong Despite the Pandemic







Post a comment to this article
Report Abusive Comment